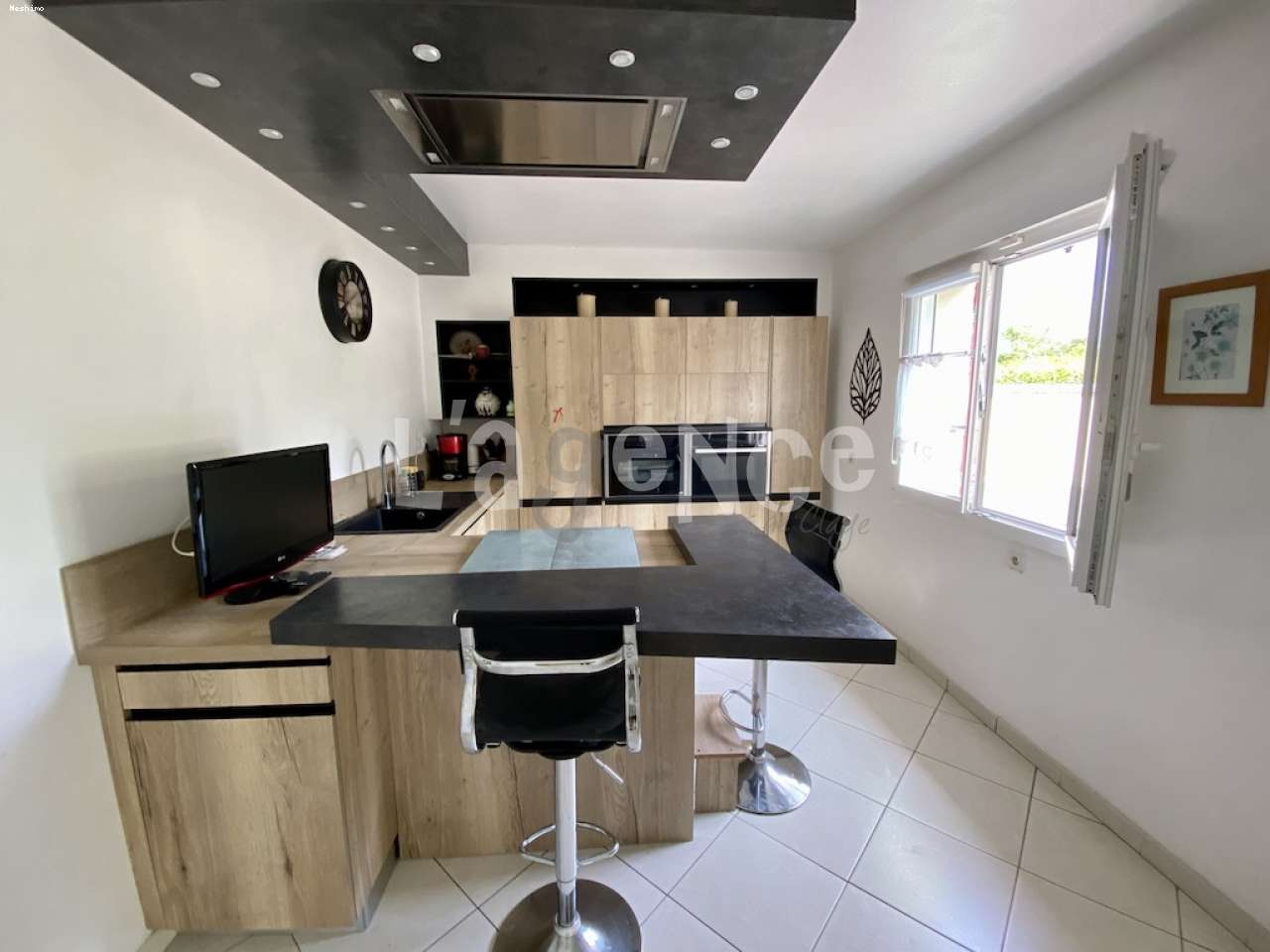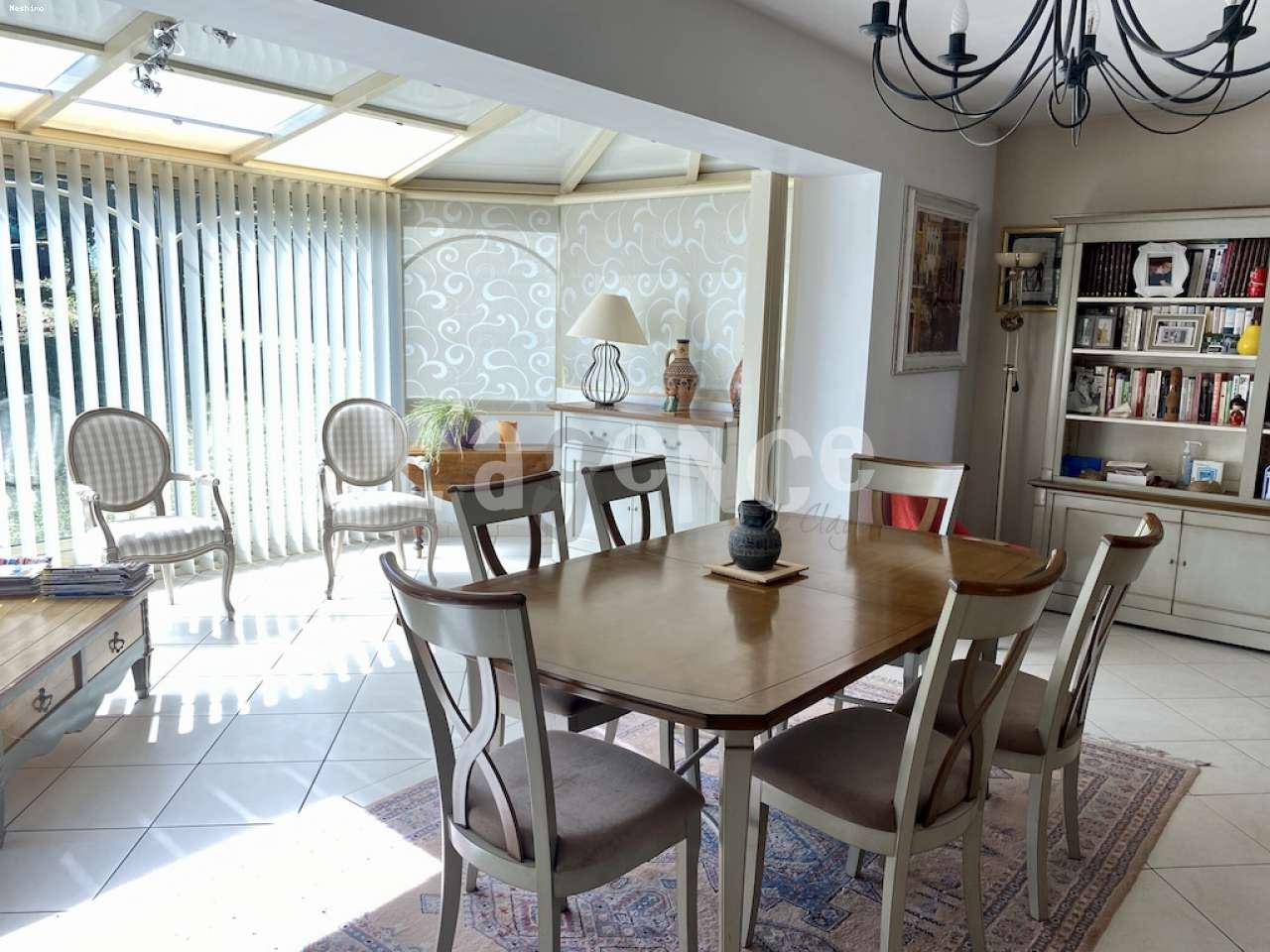Description du bien
ROBUSTE MAISON FAMILIALE, INDIVIDUELLE, ÉLEVÉE SUR SOUS SOL TOTAL
Implantée sur un superbe terrain de 1162 m², ce bien dispose au rez-de-chaussée d'un hall d'entrée cathédrale desservant une chambre, une salle d'eau avec wc, un triple séjour avec cheminée et une véranda, une vaste cuisine aménagée et entièrement équipée haut de gamme.
A l'étage: 3 grandes chambres avec des rangements, lingerie et dressing ainsi qu'une salle de bains, des wc indépendants
LES PLUS: Un secteur recherché à proximité des écoles, une maison soignée, des matériaux de qualité, de beaux volumes, la climatisation dans la pièce de vie, un sous sol divisé en garage, buanderie, atelier, un chalet de jardin, la possibilité de stationner plusieurs véhicules...
Honoraires charge vendeurs
NE FAITES RIEN SANS NOUS CONSULTER, NOUS SERONS TOUJOURS LES MOINS CHERS !
Informations essentielles
- Type : Maison
- Surface habitable : 148m²
- Ville : CLAYE-SOUILLY
- Pièce(s) : 6
- Chambre(s) : 4
- Salle(s) de bains : 1
- Salle(s) d'eau : 1
- WC : 2
- Séjour : 47m²
Caractéristiques du bien
- Année de construction : 1983
- Double vitrage
- Terrasse
Informations complémentaires
- Copropriété : non
- Taxes foncières : 1 494€
Les informations sur les risques auxquels ce bien est exposé sont disponibles sur le site Gėorisques : www.georisques.gouv.fr.
Diagrammes énergétiques
Proximités
| Dénomination | Distance |
|---|---|
| 1 Centre Ville | N/C |
| 2 École | N/C |
| 3 Aeroport | N/C |
| 4 Transport | N/C |
| 5 Commerces | N/C |




